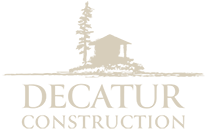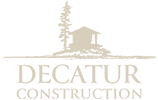The Barn
This project was about salvaging an interesting concrete foundation that was poured in 1910. The long, low and dark building served as a root house, where a family of island pioneers stored their harvested goods. A totally new, light filled structure was created while altering very little of the building footprint. A framework of massive logs now supports a gothic style barn roof and loft space. Cutting the ancient, beach gravel cement allowed the addition of large sliding doors at either end of the building. Locally milled fir siding conceals the old exterior of the structure while the interior walls and floor reveal its history. The barn now provides interior and exterior stall space for the family horse while providing luxury sleeping accommodations for overflow guests.










